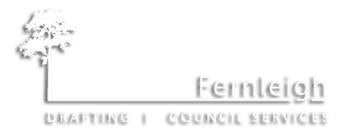Kit Plans
Price List and Other Services
Drafting Services
$ (inc. GST)
Attend site – Site consultation
165
Attend site – Measure up
308
Draft site plan and elevations
659
Draft site plan only
Was 385 Now Only – 275
Detail retaining wall ($/lm)
8
Add wet area of kitchenette (up to 10m2)
110
Add additional building (same site $/hour)
110
Forms and Services
$ (inc. GST)
Purchase Deposited Plan (DP) information
55
Prepare BASIC* Statement of Environmental Effects report
220
Prepare Waste Management Plan
165
Complete Sydney Water Tap in application
65
Complete Mine Subsidence Approval application
65
Complete Council Application Forms
165
Other Services
$ (inc. GST)
BAL Certificates
440
Bushfire Reports (BAL-12.5 to BAL-29)
660
Bushfire Reports (BAL-40 to BAL-FZ)
1650
Note: Bushfire assessments are required if you are planning to erect an outbuilding, deck, or pergola within 10m of a dwelling in a fire zone. The above prices are a guide only. Speak to Fernleigh to confirm.
Disclaimer:
Deposit Plan & Planning certificate costs – ‘Deposit plans’ detail your property boundaries and enable us to locate and position your proposed development on your site. A Deposit Plan is normally provided in your deed when you purchase a property. If a Deposit plan can not be provided by you, a fee of $55 (Inc GST) is applicable to obtain these documents through an information broker. Planning certificates (also known as Section 10.7 certificates) and 88b Instruments are also normally provided from your conveyancer when buying a property. Additional fees may apply if council or the certifier requests these.
Sewer Peg outs – If you are proposing to build OVER or ADJACENT to a sewer service; a ‘Sewer peg out’ may be requested. Sewer peg outs are conducted by registered inspectors and charges are made directly to you via your chosen inspector. Sewer peg out information can be added to your development application plans after the peg out is conducted. Give us a call for more information.
Turnaround times – Turnaround times are dependant on the relevant information being provided to Fernleigh in full. The times detailed are for plans to be returned to you based on information provided by You and do not include changes requested by You, Council Representatives, Builders, kit sellers or Your PCA. Turnaround times may extend in higher volume periods such as Steel price rises, EOFY and Christmas etc.
Max size – The maximum size building covered under the above price list is 450m2. Buildings over this size are to be quoted separately by Fernleigh.
Site Survey – Council may request a site survey providing ground levels to Australian Height Datum (AHD). This service is to be conducted by a registered Surveyor. Fernleigh can organise this for you.
Outdoor kitchen detailing/ Wet area detailing – Outdoor Kitchen and wet area detailing charged $100 +GST ( Example = External powder room or Laundry <=10m2). This will involve changing plans to Class 1a Habitable.
Mines Subsidence Board approval – If you are building in a Mine Subsidence area, you will require approval prior to your Development Application being submitted to council (an Integrated Development). We can submit your plans and documents for Mines Subsidence approval for you. (Fee = $65 inc GST)
Waterboard approval service – Waterboard approvals may be required for your project. Your approved plans will need to be submitted for their approval and records. We can submit this on your behalf for you on request. (Fee = $65 inc GST)
Printing and postage – Printing and postage fees apply for plan packs. All files can be provided via email and taken to printer to be printed on A3 by You on request. All documents can be placed on a USB. Additional fees apply.
